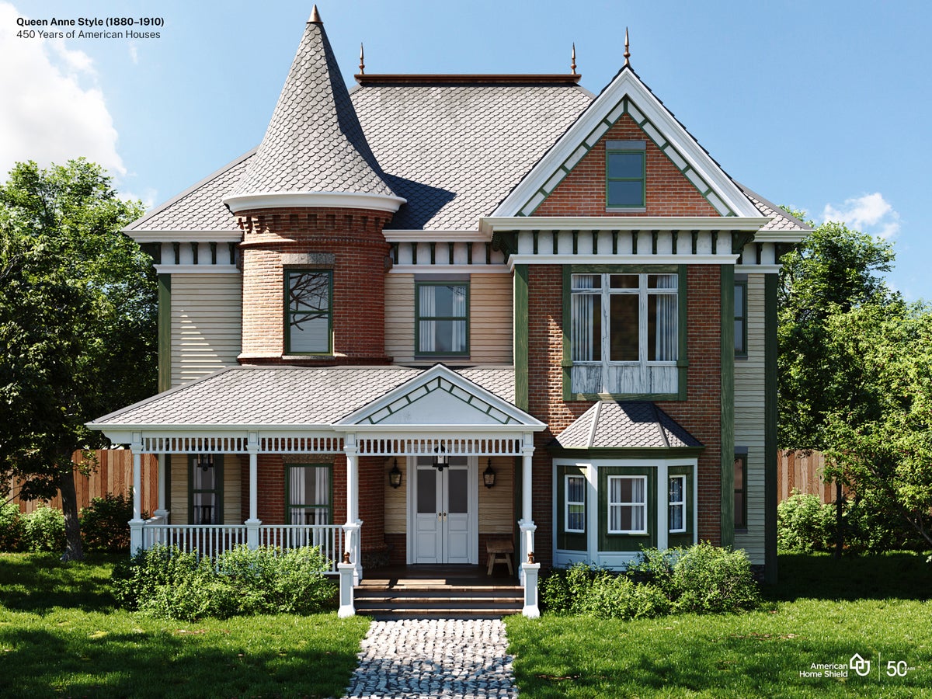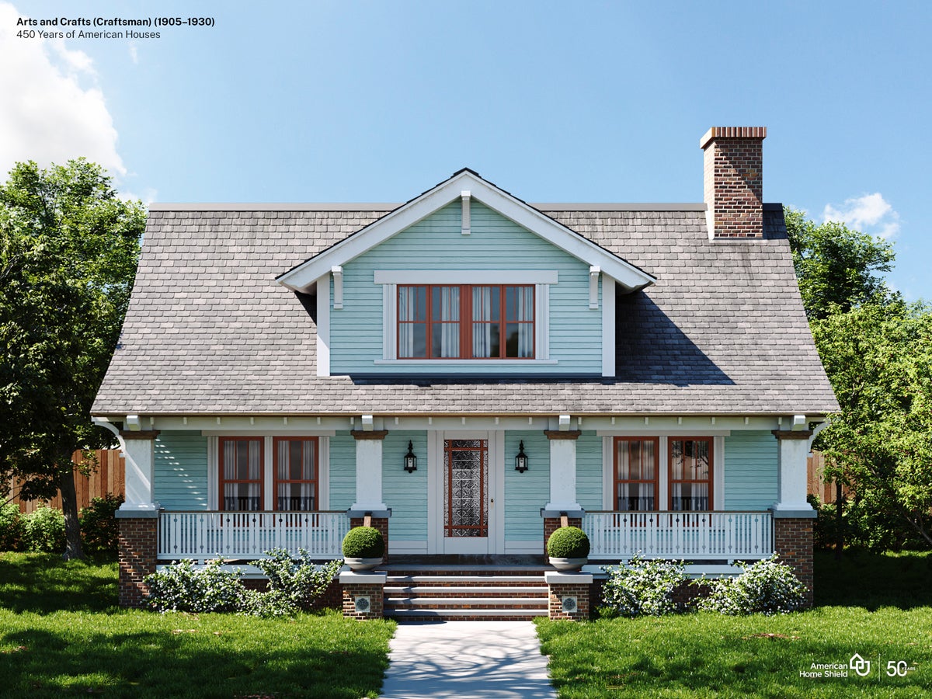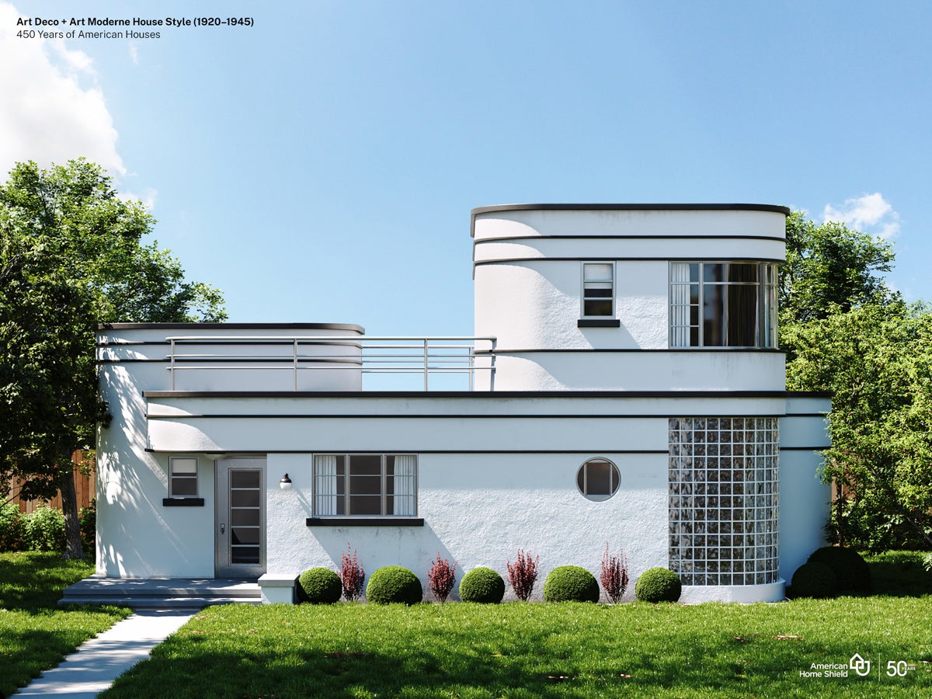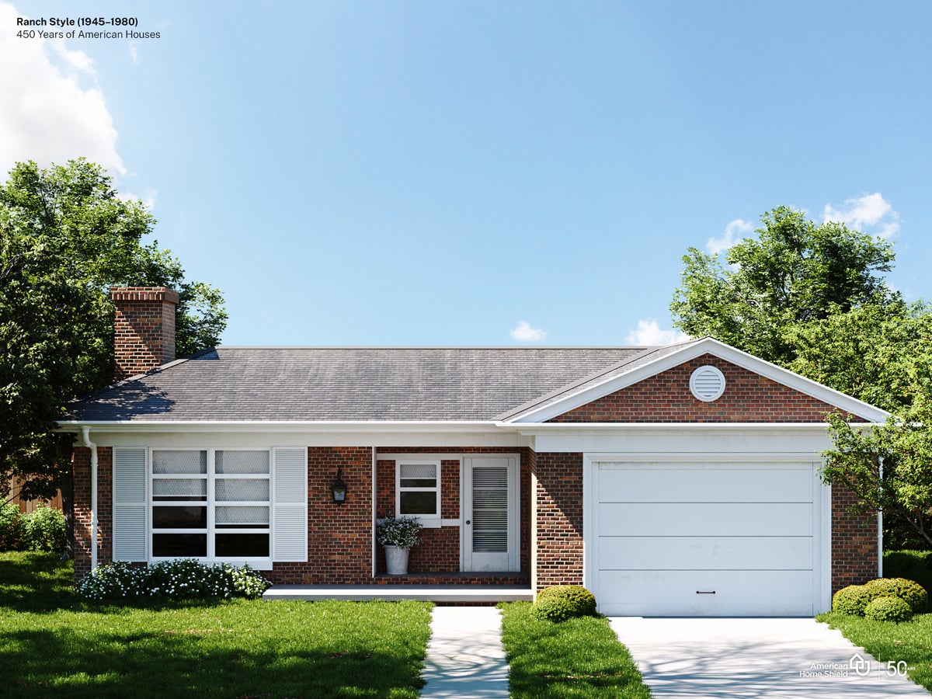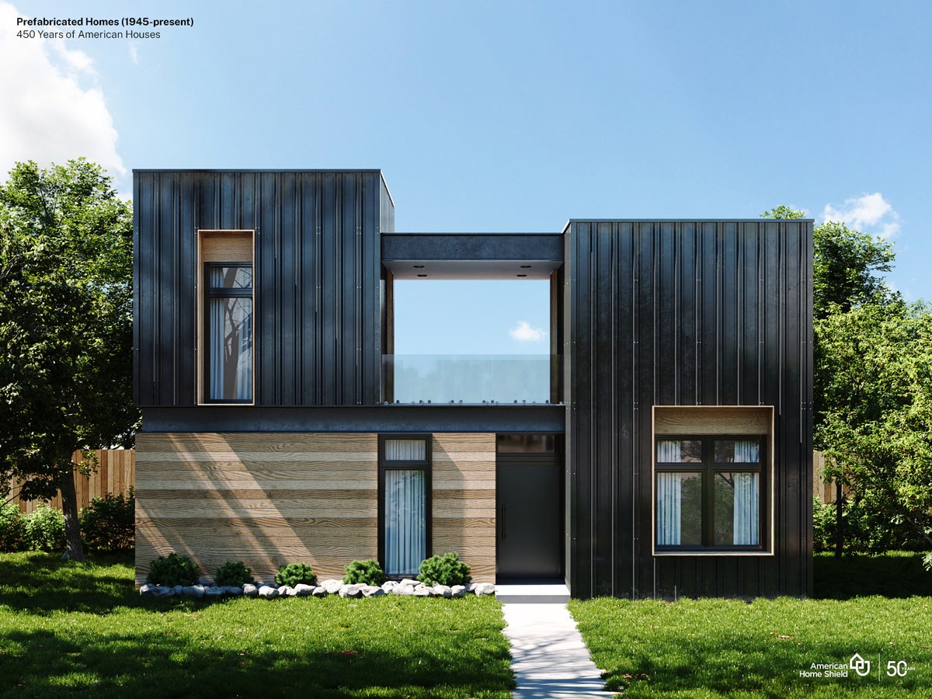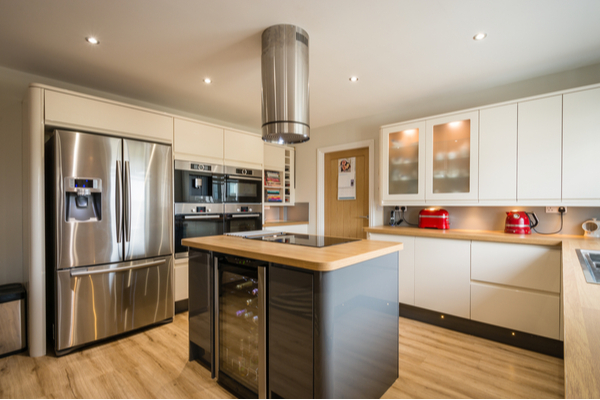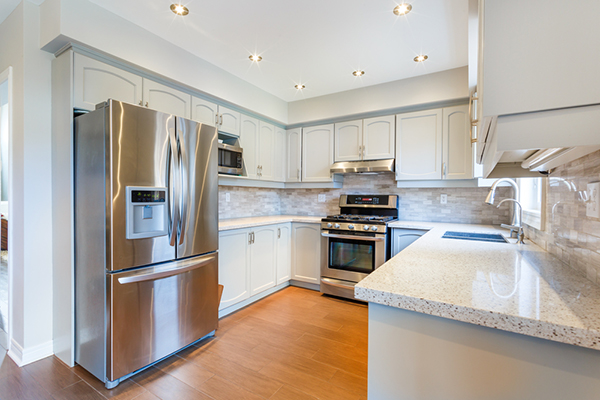To see just how the design of the American home has changed over time, we produced a series of renderings that depict the same home designed in the most popular architectural styles of the last 450 years. These renderings show just how the American home has evolved over the last five centuries -- and how it remains the same.
Cape Cod Style (1600s–1950s)
Our journey through 450 years of American homes begins with the Cape Cod style home. Built with one story and little ornamentation, the modesty of Cape Cod style homes reflects the values of the Puritan colonists who designed them, as well as the harshness of New England weathers they were built to withstand.
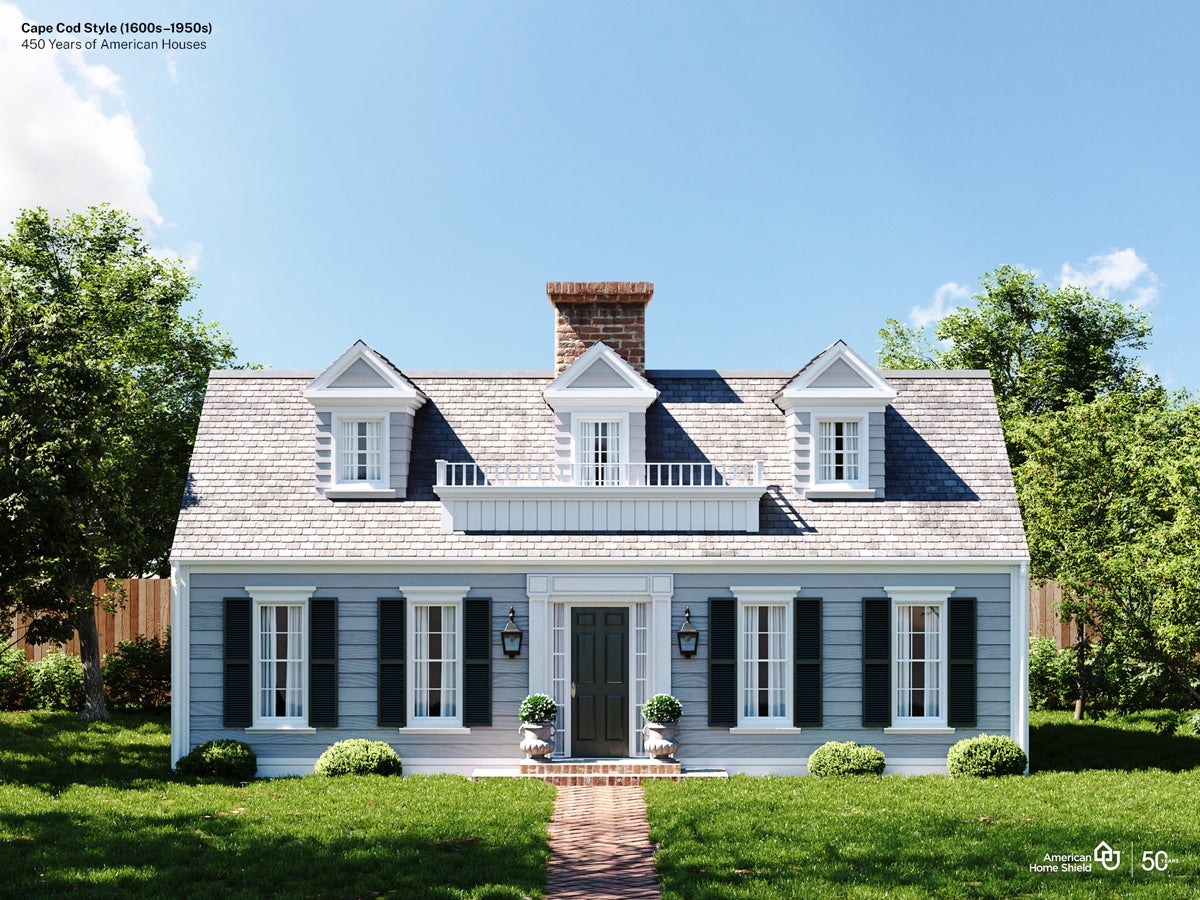
Historical preservation and a renewed interest in Cape Cod style homes in the early 20th century have secured the Cape Cod-style home’s place in American architecture.
Georgian Colonial House Style (1690s–1830)
As the economies of the colonies grew, so did their houses. So named for the succession of four King Georges that defined the Georgia era of British society, the Georgian Colonial homes in America shared many features of estates in major British cities like London, Edinburgh, and Bath, as well as elements of classical Greek and Renaissance Italian architecture.
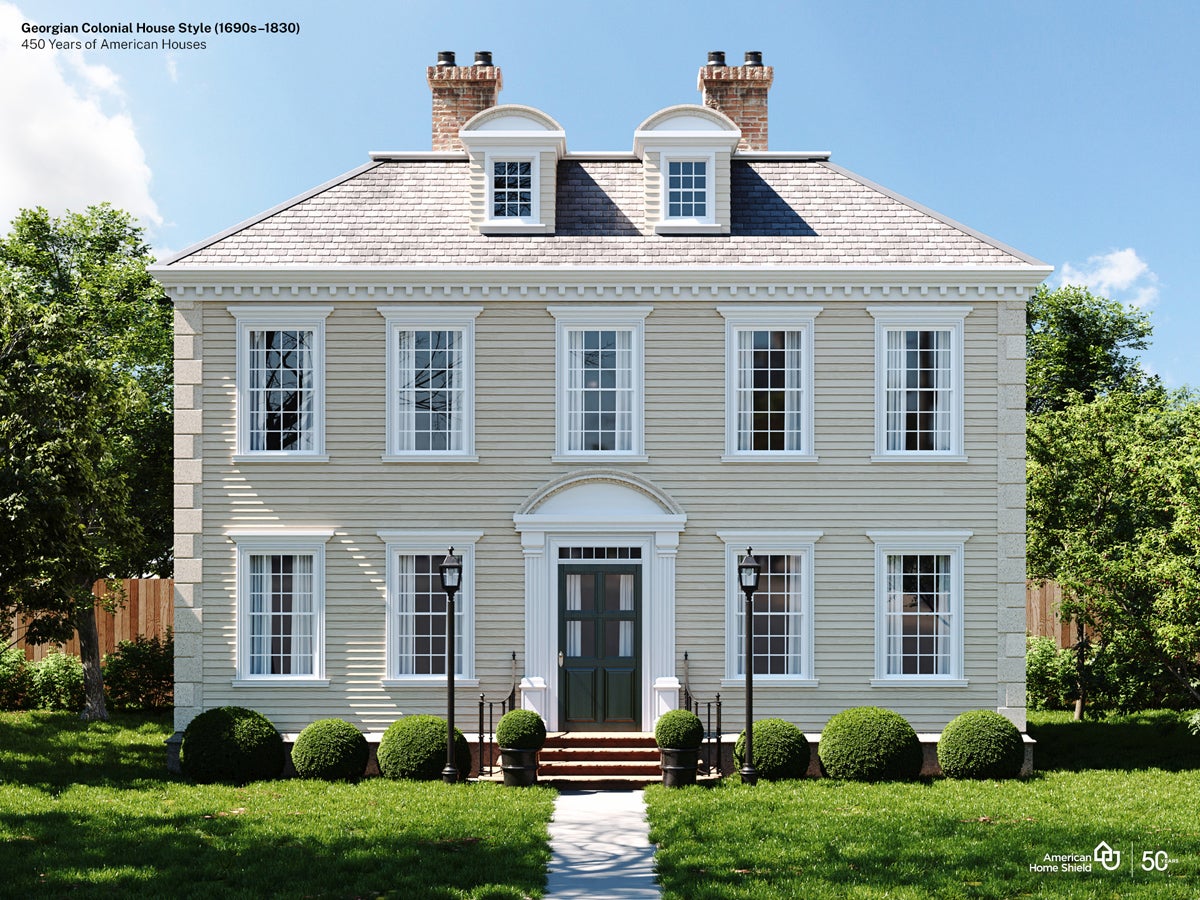
The emergence of Georgian homes also marked a shift in the architectural profession in America. While the architectural profession had largely been the domain of craftsmen, many architects were beginning to take on the role of artisan. Incorporating features like paired chimneys, crown molding, and five-window rows, the relatively ornate nature of Georgian homes allowed architects of the era to design in high style.
Federal Style (1780–1840)
The crusade to build a new society in the wake of America’s independence from Britain included efforts to create a new, American style of architecture. This rendering shows a home designed in what has become known as the Federal style, used to describe the style of architecture used in homes, public buildings, and planning projects in the period following the American Revolution.
Just as the United States was founded based on principles originating from Ancient Greece and Rome, Federal Style architecture borrows from Greco-Roman design history. The library at the University of Virginia, for example, is modeled after the Pantheon in Rome. Many of the columns and colonnades used in federal buildings are inspired by Ancient Greek architecture.
Greek Revival House Style (1825–1860)
America’s cultural debt to Greece grew in the mid-19th century, as archaeologists began to unearth new architectural marvels from Ancient Greece and architects began to borrow from their illustrations of them. This rendering depicts a house in what is today known as the Greek Revival style, featuring bold, simple moldings, a pedimented gable, and a wide, plain frieze.
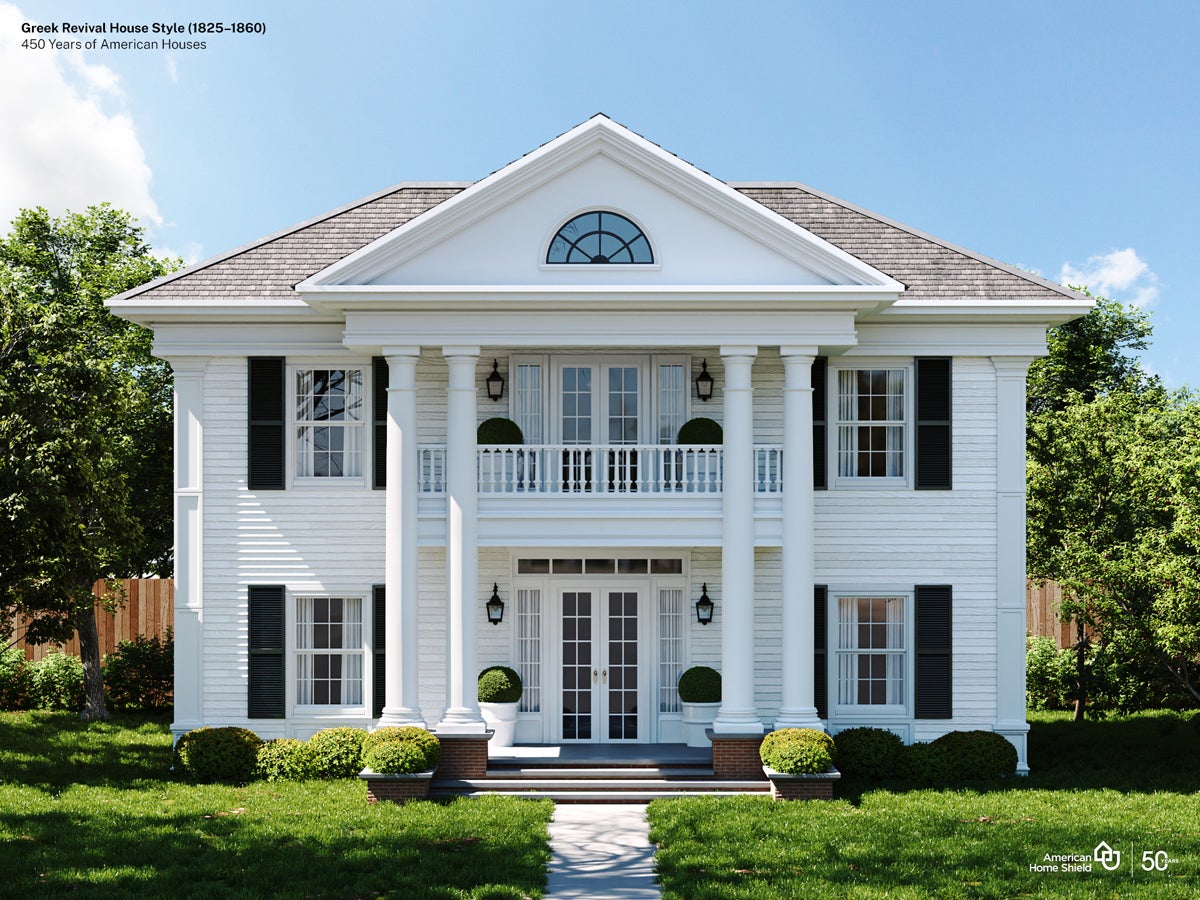
Other notable features in our rendering characteristic of the Greek Revival style include decorative pilasters, the entry porch with columns, and the narrow windows around the front door.
Italianate House (1840–1885)
Evolving from the loose, organic design of medieval villa rustica in the Italian countryside, the Italianate House style surpassed the Greek Revival house style in popularity by the Civil War, due in part to the lower costs and durability of building materials like brick, stone, and stucco. This rendering shows a home constructed in the Italianate House style.
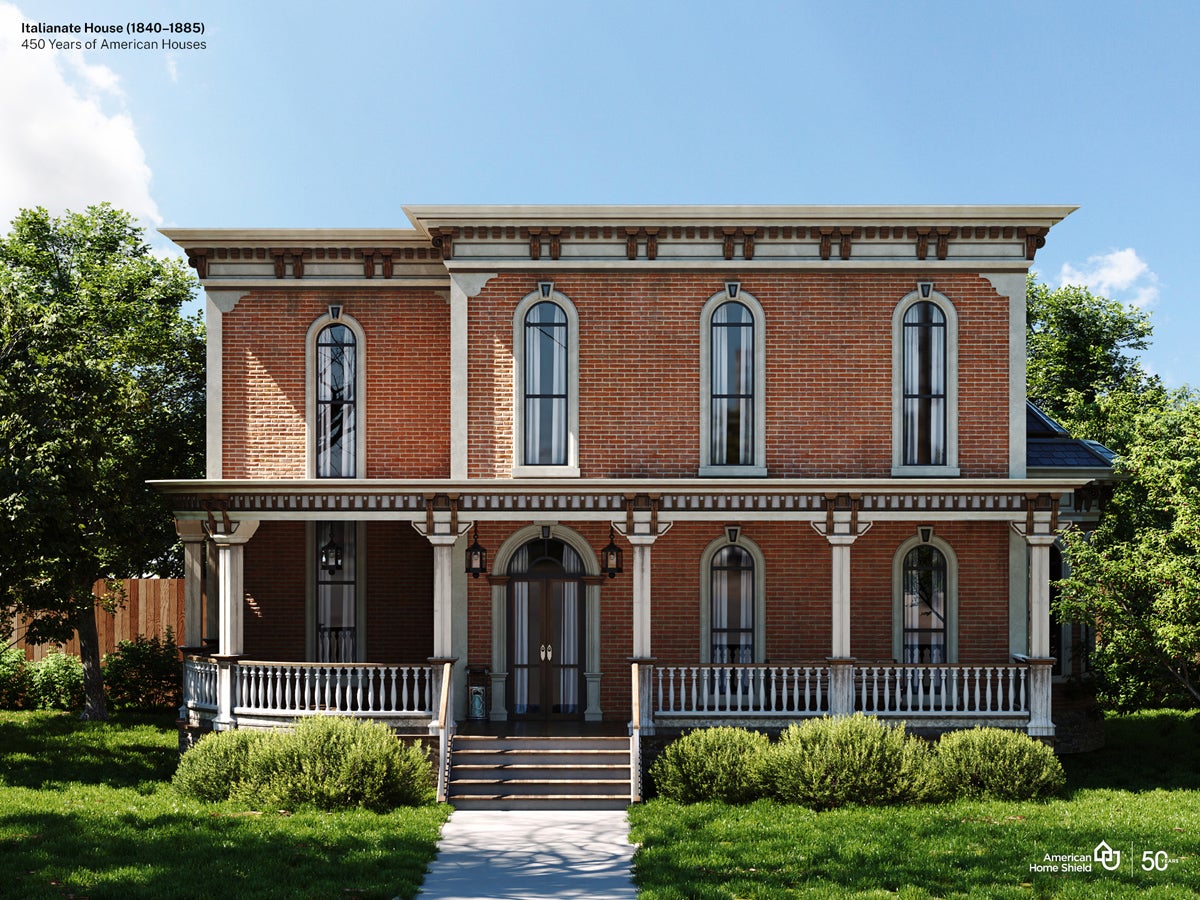
In contrast with the Greek Revival house style, Italianate homes favor asymmetry and natural landscaping. Other features include flat, low-pitched roofs, tall, rounded windows, and decorative brackets.



